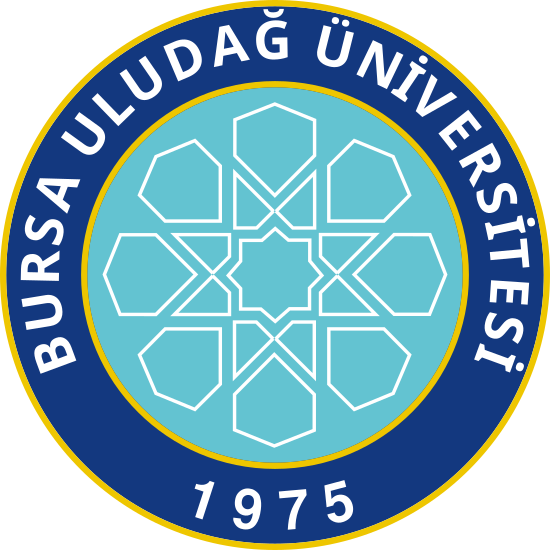Please use this identifier to cite or link to this item:
http://hdl.handle.net/11452/10614| Title: | Kapadokya, Mustafapaşa Köyü, 42 pafta, 5005-5006 parsellerde yer alan sivil mimarlık örneği yapının restorasyon projesi |
| Other Titles: | The restoration project of a 42 sheet, 5005-5006 parcels civil architectural building in Mustafapasa Village/Cappacodia |
| Authors: | Bağbancı, Özlem Köprülü Çiftçi, Ceyda Uludağ Üniversitesi/Fen Bilimleri Enstitüsü/Mimarlık Anabilim Dalı. |
| Keywords: | Kapadokya Mustafapaşa Rölöve Restitüsyon Restorasyon Cappadocia Drawings Restitution Restoration |
| Issue Date: | 1-Mar-2017 |
| Publisher: | Uludağ Üniversitesi |
| Citation: | Çiftçi, C. (2017). Kapadokya, Mustafapaşa Köyü, 42 pafta, 5005-5006 parsellerde yer alan sivil mimarlık örneği yapının restorasyon projesi. Yayınlanmamış yüksek lisans tezi. Uludağ Üniversitesi Fen Bilimleri Enstitüsü. |
| Abstract: | Bu çalışma, Nevşehir ili, Mustafapaşa Köyü'nde bulunan, M.S 1878 tarihinde yapılmış sivil mimarlık örneği bir yapıyı konu edinmiştir.Birinci bölümde, teze konu yapının projelendirilmesindeki amaç, kapsam ve yöntemlerden bahsedilmektedir.İkinci bölümde, çalışma alanının bulunduğu Kapadokya Bölgesi ve Mustafapaşa Köyü'nün coğrafi özellikleri, tarihi, siyasi, sosyal gelişimi ve mimarisi araştırılmıştır.Üçüncü bölümde, yapının güncel durumu incelenerek, ölçüleri alınmış, fotoğraf albümü oluşturulmuş, bu belgeler ışığında rölövesi tamamlanmıştır. Yapıdan elde edilen bilgilere göre hasar analizi hazırlanmış ve bozulmaları oluşturan etkenler belirlenmiştir.Dördüncü bölümde, yapının yapıldığı dönemdeki özgün durumunun tespiti için, sözlü-yazılı kaynaklar, yapıdan gelen izler, benzer dönem örnekleri, yapı içi karşılaştırmalar yapılmış, elde edilen verilere göre restitüsyon projesi hazırlanmıştır.Beşinci bölümde, hazırlanan rölöve belgeleri ve restitüsyon projesi esas alınarak, yapının bulunduğu Mustafapaşa Köyü'nün ihtiyaçlarına cevap verebilecek nitelikte bir işlev uygun görülerek, restorasyona yönelik müdahale yöntemleri belirlenmiştir.Altıncı bölümde sonuç olarak, Kapadokya Bölgesi'ne ait mimari dokunun korunmasına ilişkin genel yorumlar yapılmıştır. The subject of this thesis study is the construction of a civil architectural representative, which was built in 1878 A.D.,located in Nevşehir-Mustafapaşa Village.In the first chapter, It was mentioned about the aims,contents and the methods of the project designing of the construction, subject to the thesis.In the second chapter, it was conducted a research on geographical characteristics, historical political, social improvement and architectural of Cappacodia District , Mustafapaşa Village,field of the study.In the third chapter, surveyed and composed a photo album by analysing the construction's final version and it's drawings was completed through these documents. Analysis of deterioration and environmental impacts was stated, according to the informations about the construction.In the fourth chapter, interior comparisions, representatives from the same period, trails come out of the construction,oral and written resources were conducted in order to determine it's genuine and original version.The restitution project was designed taking into account these informations.In the fifth chapter, based on the designing of drawings documents and restitution project, methods of intervention the restoration might expose to, were identified considering it's functionality from the point of fulfilling to the needs of Mustafapaşa Village in which the construction located.In the sixth chapter, consequently, general comments were stated about the protection of architectural condition in Cappacodia District. |
| URI: | http://hdl.handle.net/11452/10614 |
| Appears in Collections: | Sağlık Bilimleri Yüksek Lisans Tezleri / Master Degree |
Files in This Item:
| File | Description | Size | Format | |
|---|---|---|---|---|
| 470586.pdf | 21.23 MB | Adobe PDF |  View/Open |
This item is licensed under a Creative Commons License

