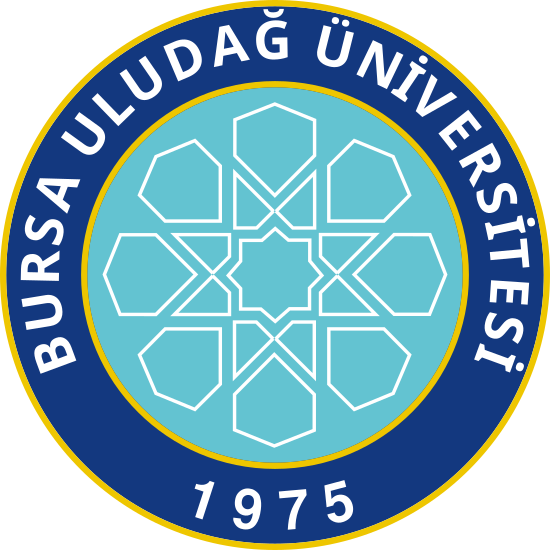Bu öğeden alıntı yapmak, öğeye bağlanmak için bu tanımlayıcıyı kullanınız:
http://hdl.handle.net/11452/1434Tüm üstveri kaydı
| Dublin Core Alanı | Değer | Dil |
|---|---|---|
| dc.contributor.advisor | Bağbancı, Özlem Köprülü | - |
| dc.contributor.advisor | Bağbancı, M. Bilal | - |
| dc.contributor.author | Tiryaki, Fatih | - |
| dc.date.accessioned | 2019-11-07T07:38:17Z | - |
| dc.date.available | 2019-11-07T07:38:17Z | - |
| dc.date.issued | 2018-06-08 | - |
| dc.identifier.citation | Tiryaki,F. (2018). Sunğipek fabrikası (U.Ü Asım Kocabıyık yerleşkesi ) müdür evi ve vazife evi yapılarını koruma projesi.Yayınlanmamış yüksek lisans tezi. Uludağ Üniversitesi Fen Bilimleri Enstitüsü. | tr_TR |
| dc.identifier.uri | http://hdl.handle.net/11452/1434 | - |
| dc.description.abstract | Bu çalışmada, Bursa ili, Gemlik İlçesi'nde 1930'lu yıllarda inşa edilmiş ve Birinci Beş Yıllık Sanayi Planının yansımalarından olan Erken Cumhuriyet Dönemi'nin önemli yapılarından Sunğipek Fabrikası Yerleşkesi içinde yer alan Müdür Evi ve Vazife Evi yapıları incelenmiştir. Birinci bölümde, teze konu yapıların projelendirilmesindeki amaç, kapsam ve yöntemlerinden bahsedilmiştir. İkinci bölümde, çalışma alanının bulunduğu Bursa ili Gemlik ilçesinin konumu, coğrafi özellikleri, tarihi, siyasi ve sosyal gelişimi anlatılmıştır. Üçüncü bölümde, Sunğipek Fabrikası'nın kuruluşundan, Gemlik Asım Kocabıyık Yerleşkesi'ne dönüşüm süreci kronolojik olarak ele alınmıştır. Dördüncü bölümde, yapıların güncel durumunu incelenerek ölçüleri alınmış, fotoğraf albümü oluşturulmuş, bu belgeler ışığında rölöveleri hazırlanmıştır. Yapılardan elde edilen bilgilere göre hasar analizi hazırlanmış ve yapılarda oluşan bozulmalar belirlenmiştir. Beşinci bölümde, yapıların yapıldığı dönemdeki özgün durumlarının tespiti için, yazlı ve sözlü kaynaklar, yapıdan gelen izler, benzer dönem örnekleri, fabrika ve yapılar için karşılaştırmalı çalışmalar yapılmış, elde edilen verilere göre restitüsyon projesi hazırlanmıştır. Altıncı bölümde, yapılara ait hazırlanan rölöve çizimleri ve restitüsyon projeleri esas alınarak, yapıların bulunduğu yerleşke içindeki ihtiyaca cevap verebilecek nitelikte bir işlev öngörülerek, restorasyona yönelik müdahale yöntemleri belirlenmiştir. Yedinci bölüm olan sonuçta, hazırlanan koruma projelerinin benzer yapılar için örnek oluşturacağı düşünülmektedir. | tr_TR |
| dc.description.abstract | In this research, the Manager House and Mission House which were constructed in Gemlik County of Bursa Province in 1930s were located in Gemlik Sunğipek Factory Site were studied as a reflection of the First Five-Year Development Plan and one of the significant structures of the Early Republican Period. In the first chapter, the aim, scope and the method of the study is explained. In the second chapter, the location, geographical features, historical, political and social development of Gemlik were examined. In the third chapter, the transformation process from the establishment of the Sunğipek Factory towards Gemlik Asım Kocabıyık Campus was studied chronologically. In the fourth chapter, the dimensions of the building were measured and the current situation of the buildings were studied; photo album of the buildings is prepared. Judging by the data obtained from the buildings, the damage analysis was prepared and the failures and deteriorations of the buildings were detected. In the fifth chapter, to prepare restitution project written and oral sources, the tracks on the buildings are investigate, comparative studies are done according to the genuine forms of the buildings in terms of construction techniques, plan and facade features. In the sixth chapter, according to drawing surveys and restitution projects prepared for the methods of the interference for restoration were detected by projecting a suitable function to meet the requirements of the campus. At the conclusion, the project for the conservation and refunctioning of the Manager House and Mission House is considered to be an example for the similar structures. | en_US |
| dc.format.extent | XII, 325 sayfa | tr_TR |
| dc.language.iso | tr | tr_TR |
| dc.publisher | Uludağ Üniversitesi | tr_TR |
| dc.rights | info:eu-repo/semantics/openAccess | en_US |
| dc.rights | Atıf 4.0 Uluslararası | tr_TR |
| dc.rights.uri | http://creativecommons.org/licenses/by/4.0/ | * |
| dc.subject | Erken Cumhuriyet Dönemi | tr_TR |
| dc.subject | Sanayi | tr_TR |
| dc.subject | Endüstri mirası | tr_TR |
| dc.subject | Modern mimarlık | tr_TR |
| dc.subject | Gemlik | tr_TR |
| dc.subject | Restorasyon | tr_TR |
| dc.subject | Early Republican Period | en_US |
| dc.subject | Industry | en_US |
| dc.subject | Industrial heritage | en_US |
| dc.subject | Modern architecture | en_US |
| dc.subject | Restoration | en_US |
| dc.title | Sunğipek fabrikası (U.Ü Asım Kocabıyık yerleşkesi ) müdür evi ve vazife evi yapılarını koruma projesi | tr_TR |
| dc.title.alternative | The restoration project of manager house and mission house of Sungipek factory (U.U. Asim Kocabiyik campus ) | en_US |
| dc.type | masterThesis | tr_TR |
| dc.relation.publicationcategory | Tez | tr_TR |
| dc.contributor.department | Uludağ Üniversitesi/Fen Bilimleri Enstitüsü/Mimarlık Anabilim Dalı. | tr_TR |
| Koleksiyonlarda Görünür: | Fen Bilimleri Yüksek Lisans Tezleri / Master Degree | |
Bu öğenin dosyaları:
| Dosya | Açıklama | Boyut | Biçim | |
|---|---|---|---|---|
| 521166.pdf | 79.26 MB | Adobe PDF |  Göster/Aç |
Bu öğe kapsamında lisanslı Creative Commons License

