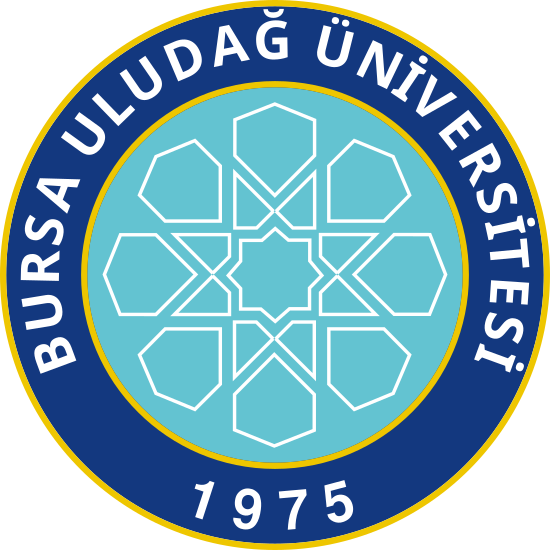Please use this identifier to cite or link to this item:
http://hdl.handle.net/11452/33682| Title: | Giriş-çıkış noktalı ve dikdörtgen şekilli yerleşim optimizasyonu |
| Other Titles: | Layout optimization with entry - exit points and rectangular shape |
| Authors: | Çavdur, Fatih Fidan, Tülay Bursa Uludağ Üniversitesi/Fen Bilimleri Enstitüsü/Endüstri Mühendisliği Anabilim Dalı. |
| Keywords: | Tesis yerleşimi Tesis tasarımı Tesis planlama Karışık tamsayılı programlama Matematiksel programlama Karar destek sistemleri Facility layout Facility design Facility planning Mixed integer programming Mathematical programming Decision support systems |
| Issue Date: | 2023 |
| Publisher: | Bursa Uludağ Üniversitesi |
| Citation: | Fidan, T. (2023). Giriş-çıkış noktalı ve dikdörtgen şekilli yerleşim optimizasyonu. Yayınlanmamış yüksek lisans tezi. Bursa Uludağ Üniversitesi Fen Bilimleri Enstitüsü. |
| Abstract: | Hizmet ve üretim sektörlerinde maliyet iyileştirmeleri giderek daha önemli bir hale gelmektedir. Bu maliyet kalemlerinden en önemlileri arasında malzemelerin, insanların, robotların vb. hareket süreleri ve taşıma maliyetleri gelmektedir. Tesis yerleşimi bu noktada, süreçlerin verimliliğini en üst düzeye çıkarabilen stratejik bir hamledir. Doğru kurgulanmış bir tesis yerleşimi, maliyetlerin düşmesini, üretim süreçlerinin optimizasyonunu sağlarken süreç ve şirket performansını arttırabilir. Bu bağlamda tesis yerleşimi, bir organizasyonun üretim/hizmet faaliyetlerini gerçekleştirmek için kullanacağı alt tesislerin, ofislerin, depoların vb. yerleşimlerin, düzenlenmesini ve yönetimini içeren önemli bir konudur. Etkin bir tesis yerleşimi, daha düşük taşıma maliyetini ve daha kısa teslim sürelerini sağlayan alt tesislerin yerleştirilmesiyle ilgilenmektedir. Çalışmada, tesis yerleşim probleminde şekilleri dikdörtgen olan tesislerin giriş –çıkış noktaları arasındaki malzeme akışı, dolayısıyla taşıma maliyetleri dikkate alınmış ve optimizasyonu sağlanmıştır. Optimizasyon çalışması sonucunda oluşan alt tesislerin koordinatları ve yönleri belirlenmiştir. Tesis giriş ve çıkış noktaları arasındaki malzeme akışlarına göre taşıma maliyetlerini en aza indirgemeyi amaçlayan karışık tam sayılı programlama modeli ile örnek problemler için optimal veya uygun çözümler bulunmuştur. Matematiksel model sonuçlarında her ne kadar veriler sayısal olarak elde edilse de (örneğin alt tesislerin koordinatları), görsel veri çıktıları kullanıcılar için daha anlaşılır ve yorumlanabilir olmaktadır. Bu nedenle tesis yerleşim problemlerinde, çözümlerin ve optimizasyon sonrası tesis yerleşiminin kullanıcılara görsel olarak sunulması, kullanıcılar için önemli bir avantaj sağlamaktadır. Çalışma kapsamında elde edilen sonuçlar, geliştirilen bir karar destek sistemi prototipi ile görselleştirilmekte ve kullanıcıya oluşturulan tesis yerleşiminin planı sunulmaktadır. Cost improvements are becoming increasingly important in the service and manufacturing sectors. Among the most significant cost factors are the movement times and transportation costs of materials, people, robots, etc. Facility layout is a strategic move that can maximize process efficiency. A well-designed facility layout can reducecosts, optimize production processes, and improve overall process and company performance. In this context, facility layout is an important subject that involves the arrangement and management of sub-facilities, offices, warehouses, etc., which an organization will use to carry out its production/service activities. Effective facility layout focuses on the placement of sub-facilities that enable lower transportation costs and shorter delivery times. In this study, the material flow between the entry and exit points of facilities with rectangular shapes, and thus the transportation costs, are taken into account and optimized. The coordinates and orientations of the resulting sub-facilities have been determined through the optimization process. Optimal or satisfactory solutions have been found for sample problems using a mixed-integer programming model aimed at minimizing transportation costs based on material flows between facility entry and exit points. Although the data in the mathematical model results are obtained numerically (e.g., coordinates of sub-facilities), visual data outputs are more comprehensible and interpretable for users. Therefore, presenting the solutions and the post-optimization facility layout visually to users provides a significant advantage. The results obtained in the study are visualized using a developed decision support system prototype, and the plan for the created facility layout is presented to the user. |
| URI: | http://hdl.handle.net/11452/33682 |
| Appears in Collections: | Fen Bilimleri Yüksek Lisans Tezleri / Master Degree |
Files in This Item:
| File | Description | Size | Format | |
|---|---|---|---|---|
| Tülay_Fidan.pdf | 1.45 MB | Adobe PDF |  View/Open |
This item is licensed under a Creative Commons License

