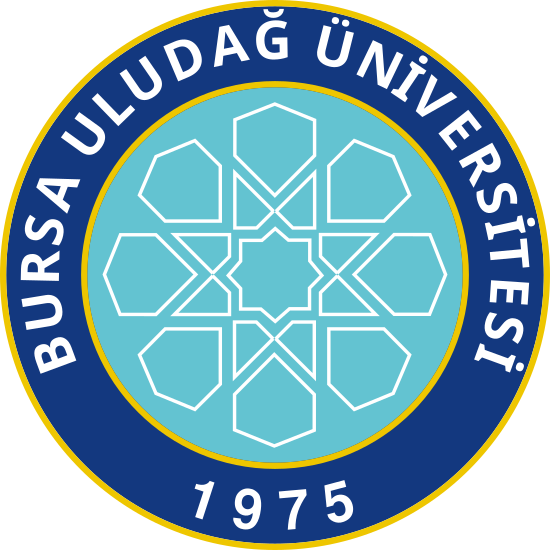Bu öğeden alıntı yapmak, öğeye bağlanmak için bu tanımlayıcıyı kullanınız:
http://hdl.handle.net/11452/11526Tüm üstveri kaydı
| Dublin Core Alanı | Değer | Dil |
|---|---|---|
| dc.contributor.author | Öz, Ali Kazım | - |
| dc.contributor.author | Aydoğdu, Erhan | - |
| dc.date.accessioned | 2020-06-29T05:33:25Z | - |
| dc.date.available | 2020-06-29T05:33:25Z | - |
| dc.date.issued | 2016 | - |
| dc.identifier.citation | Abdallah, K. (2016). "Geometric analysis of the Mask Mosaic in Metropolis". Journal of Mosaic Research, 9, 39-46. | tr_TR |
| dc.identifier.issn | 1309-047X | - |
| dc.identifier.uri | https://dergipark.org.tr/tr/download/article-file/300727 | - |
| dc.identifier.uri | http://hdl.handle.net/11452/11526 | - |
| dc.description.abstract | The present article refers to the geometric analysis of the floor mosaics in a Reception Hall of the ancient city of Metropolis. In the course of this analysis a geometric plan of the mosaic frame was elaborated, while at the same time the geometric shapes and the geometric origin of some floral pattern were revealed and its standard drawing procedure was determined. Using a theoretical argument for the relation between the geometric plan and its execution as well as for the figures’ construction order, preliminary assessments were performed before the measurement. As a consequence significant differences between the ratios of the planned and the measured lengths of the pavement could be detected. It was with the use of these ratios that an estimation of the mosaic sections’ construction order was made. Furthermore, there were observed the reflection of mathematic knowledge in the mosaic, the relation between the repeated figures and the Pythagorean theorem as well as the relation between artistic functions and reasoning methods. It is obvious that mosaic artisans skilfully based their work on a profound knowledge of geometry. In this article is shown that through the geometric analysis of mosaics further scientific results within the fields of mosaic research, restoration and conservation, history of art, history of mathematics and archaeological studies in general can be achieved. | en_US |
| dc.description.abstract | Bu çalışmada, Metropolis antik kentinde bulunan Resepsiyon Salonu taban mozaiği geometrik olarak analiz edilmiş ve geometrik planı ortaya çıkarılmıştır. Geometrik şekillerin yanı sıra, bazı bitkisel motiflerin de geometrik kökeni ortaya çıkarılmış ve standart çizim metodu belirlenmiştir. Geometrik plan ve uygulama arasındaki ilişkiler ve figürlerin yapılış sırası teorik olarak tartışılarak ölçüm öncesinde ön değerlendirmeler yapılmıştır. Figürlerin planlanan uzunlukları ile ölçülen uzunluklar arasında anlamlı orantılar bulunduğu tespit edilmiş ve bu oranlar kullanılarak, mozaik bölümlerinin inşa ediliş sırası tahmin edilmiştir. Matematik bilgisinin mozaik eser üzerindeki yansımaları, tekrarlanan figürlerin Pisagor teoremiyle ilişkisi ve sanat operasyonlarıyla akıl yürütme metotları arasındaki ilişki değerlendirilmiştir. Bu sayede mozaik sanatçılarının geometri bilgisini ustalıkla kullandıkları anlaşılmıştır. Mozaik eserler üzerinde yapılacak geometrik analizlerin mozaik araştırmaları, konservasyon çalışmaları, sanat, matematik tarihi ve arkeoloji çalışmaları için oldukça kullanışlı bilgiler üretme potansiyeline sahip olduğu sonucuna varılmıştır. | tr_TR |
| dc.language.iso | en | en |
| dc.publisher | Uludağ Üniversitesi | tr_TR |
| dc.rights | info:eu-repo/semantics/openAccess | en_US |
| dc.rights | Atıf 4.0 Uluslararası | tr_TR |
| dc.rights.uri | http://creativecommons.org/licenses/by/4.0/ | * |
| dc.subject | Metropolis | en_US |
| dc.subject | Mosaic | en_US |
| dc.subject | Mathematic | en_US |
| dc.subject | Geometry | en_US |
| dc.subject | Analysis | en_US |
| dc.subject | Mozaik | tr_TR |
| dc.subject | Matematik | tr_TR |
| dc.subject | Geometri | tr_TR |
| dc.subject | Çözümleme | tr_TR |
| dc.title | Geometric analysis of the Mask Mosaic in Metropolis | en_US |
| dc.title.alternative | Metropolis Mask Mozaiğinin geometrik çözümlemesi | tr_TR |
| dc.type | Article | en_US |
| dc.relation.publicationcategory | Makale - Uluslararası Hakemli Dergi | tr_TR |
| dc.identifier.startpage | 39 | tr_TR |
| dc.identifier.endpage | 46 | tr_TR |
| dc.identifier.issue | 9 | tr_TR |
| dc.relation.journal | Journal of Mosaic Research | en_US |
| Koleksiyonlarda Görünür: | 2016 Sayı 9 | |
Bu öğe kapsamında lisanslı Creative Commons License


